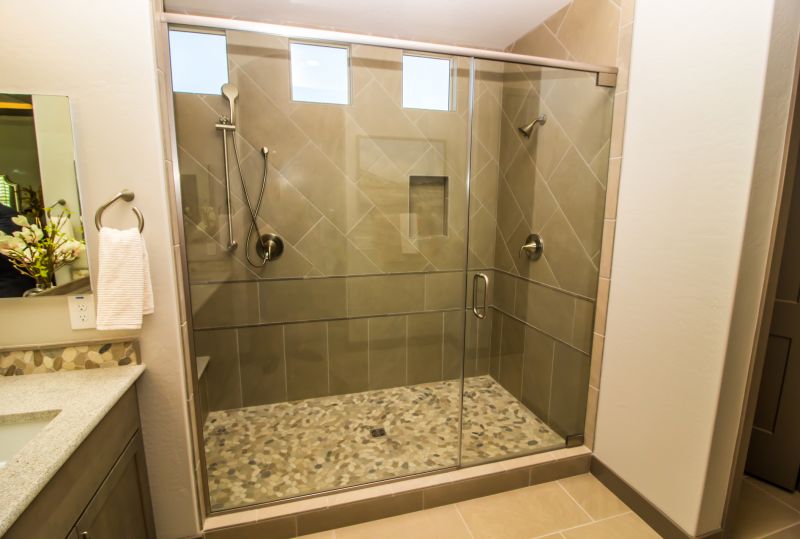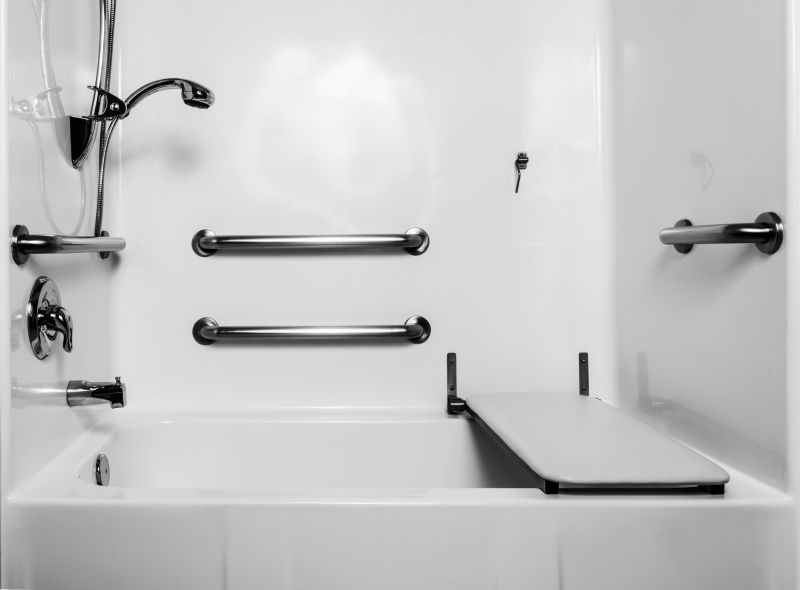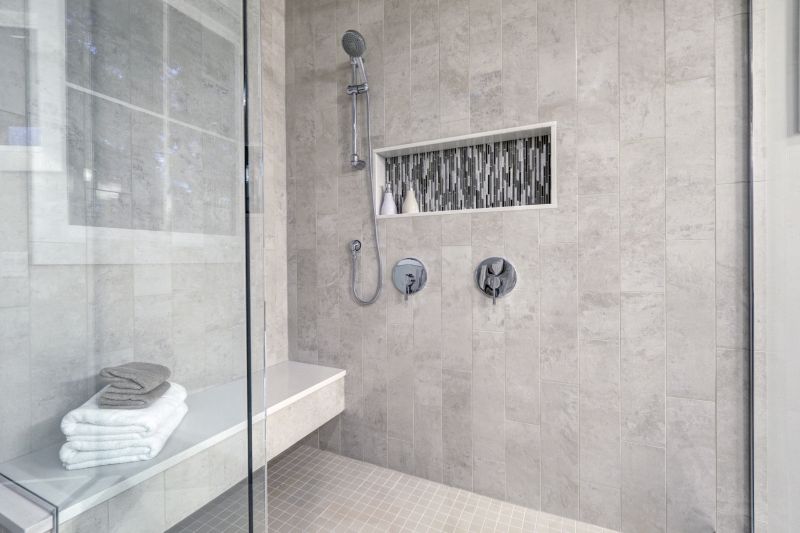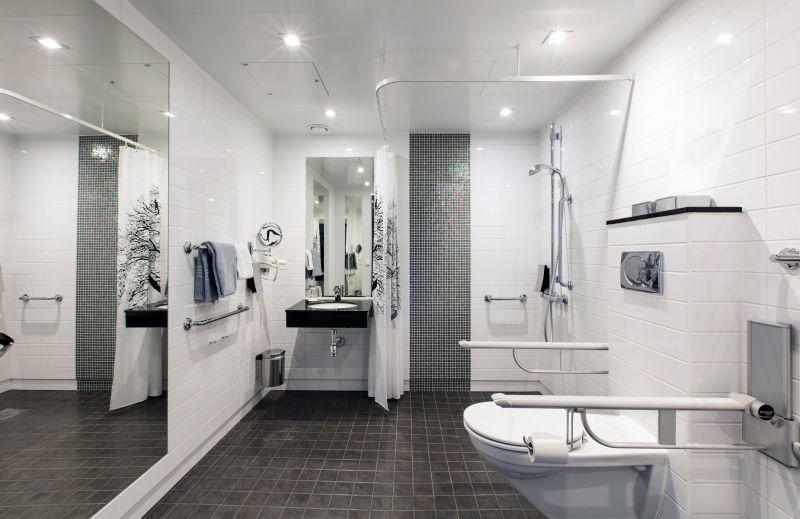Smart Layouts for Small Bathroom Shower Rooms
Designing a small bathroom shower requires careful consideration of space utilization, functionality, and aesthetic appeal. Effective layouts can maximize limited space while providing a comfortable and stylish shower environment. Various configurations, such as corner showers, walk-in designs, and shower-tub combos, are popular choices that optimize the available area.
Corner showers are ideal for small bathrooms as they utilize two walls, freeing up floor space for other fixtures or storage. They often feature sliding or hinged doors to minimize space requirements and can be customized with various tile patterns and glass enclosures.
Walk-in showers eliminate the need for doors, creating an open and accessible feel. They are perfect for small spaces, especially when combined with a bench or niche for storage. Frameless glass panels enhance the sense of openness and make the bathroom appear larger.

This layout features a frameless glass enclosure that visually expands the space, complemented by neutral tiles and minimal hardware for a sleek look.

A combined shower and bathtub area maximizes functionality in limited space, often with sliding doors and efficient storage solutions.

A corner shower fitted with built-in niches offers convenient storage without encroaching on the floor area, maintaining a clean and uncluttered appearance.

An open-plan walk-in shower with a linear drain and minimal framing provides a modern aesthetic, enhancing the perception of space.
| Layout Type | Advantages |
|---|---|
| Corner Shower | Maximizes corner space, suitable for small bathrooms, customizable with various glass and tile options. |
| Walk-In Shower | Creates an open feel, accessible, ideal for modern designs, eliminates door space. |
| Shower-Tub Combo | Combines bathing and showering in one area, saves space, convenient for families. |
| Neo-Angle Shower | Fits into a corner with two angled walls, efficient use of space, stylish. |
| Recessed Shower | Built into the wall for a streamlined look, saves space, seamless integration. |
Implementing smart storage solutions such as built-in niches, corner shelves, or recessed soap dishes can keep essentials organized and within reach. Proper lighting, including recessed fixtures and natural light, enhances the sense of space and highlights design features. When planning a small bathroom shower, attention to detail in hardware, tiling, and layout ensures a cohesive and efficient space that meets both aesthetic and practical needs.



